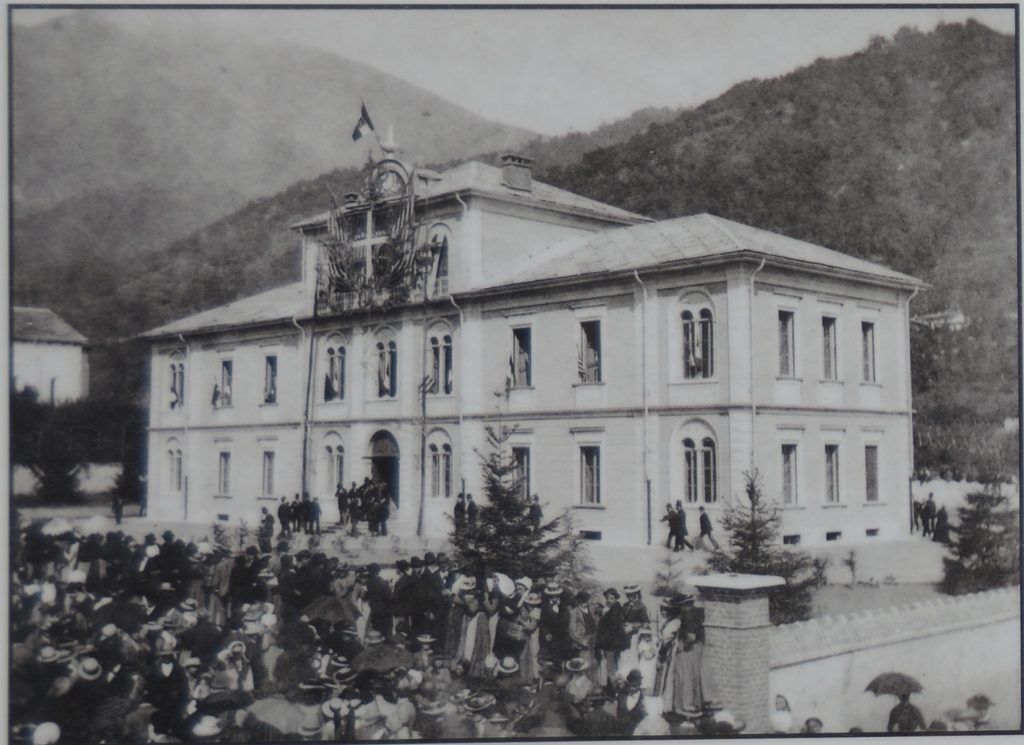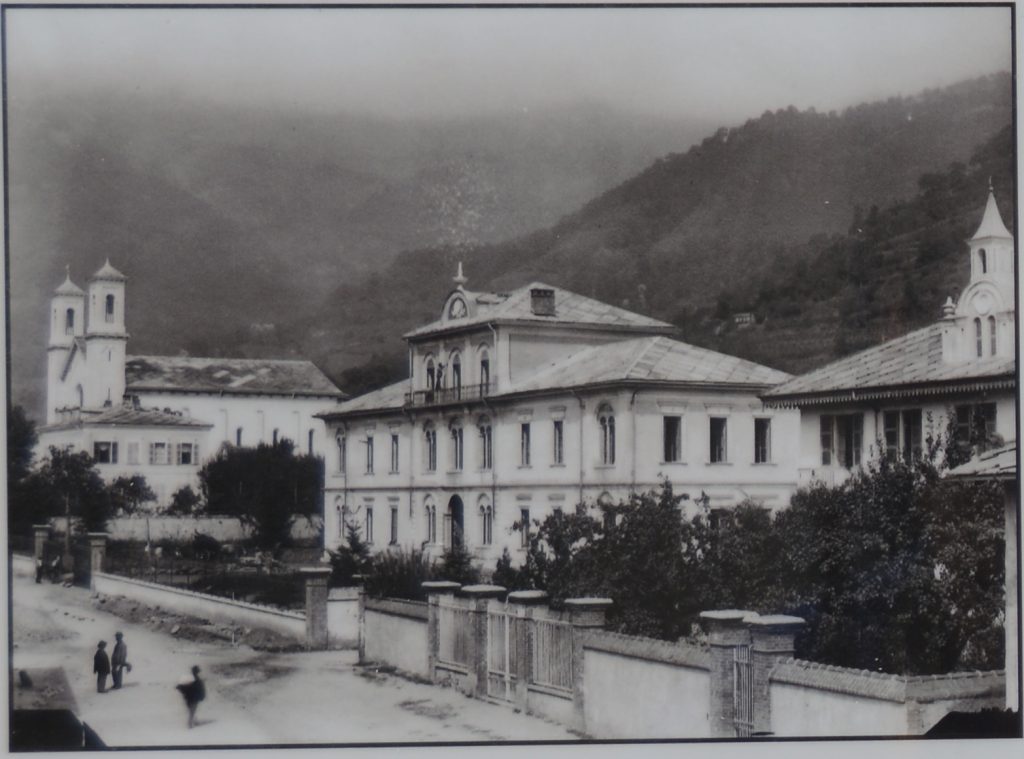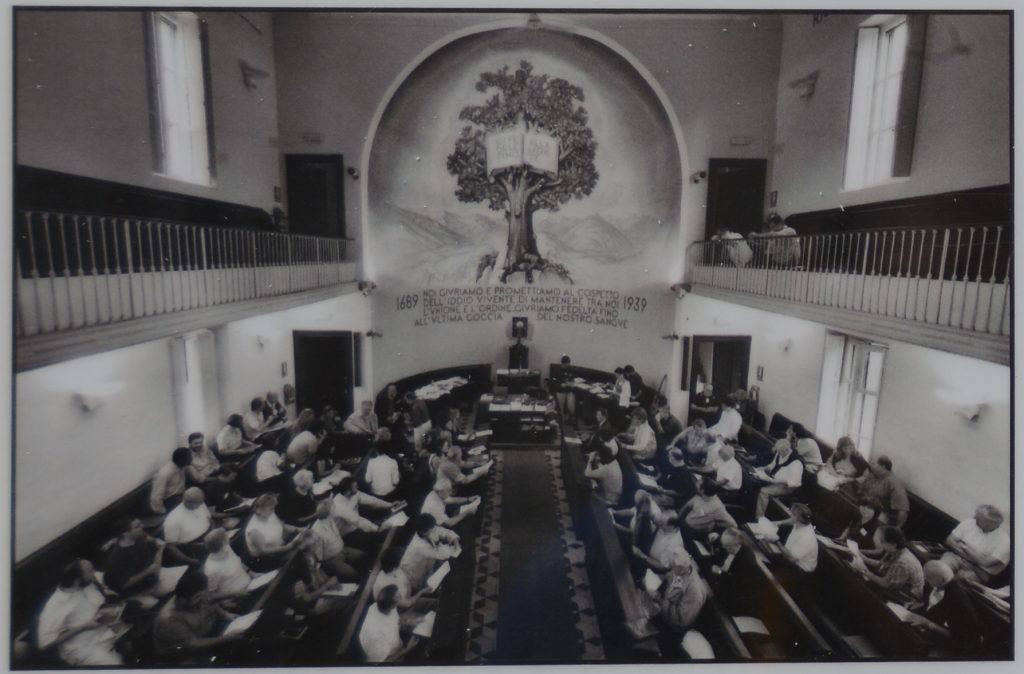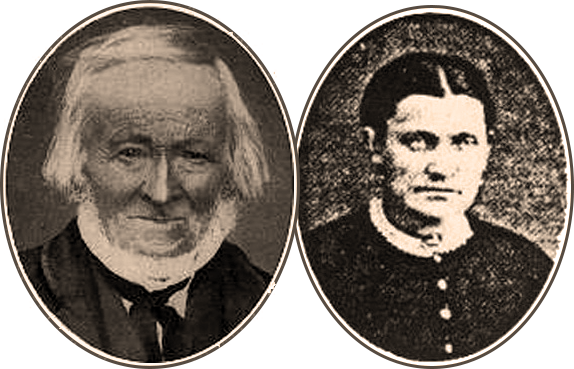Historical Notes from Story Board
It was built in the bicentennial year of the Glorius Return (1889) as the official seat of the institutional and cultural departments of the Waldensian Church. On the ground floor you can see the Synod Hall (where meets the decision-making assembly of the Waldensian and Methodist Churches) and the Old library. On the first floor there were the offices and the Archives of the Waldensian Board and on the second floor the first Waldnesian Museum, Library, Museum and Archives are now situated in the Waldensian Cultural Center.


Architecture: A first design was prepared by the English architect William Allen Boulnois in the early 1850s but it was not carried out. The Synod of 1887 reconsidered the project and a local surveyor, E. Ayassot, accepted the commission. In the Synod Hall, a fresco by the painter Paolo Paschetto showing an oak rooted in rocks symbolizes the Waldensian resistance (1939). On the facade you can see the emblem of the Waldensian Church, a lighted candlestick with seven stars and the motto Lux lucet in tenebris (The light shines in the darkness).

